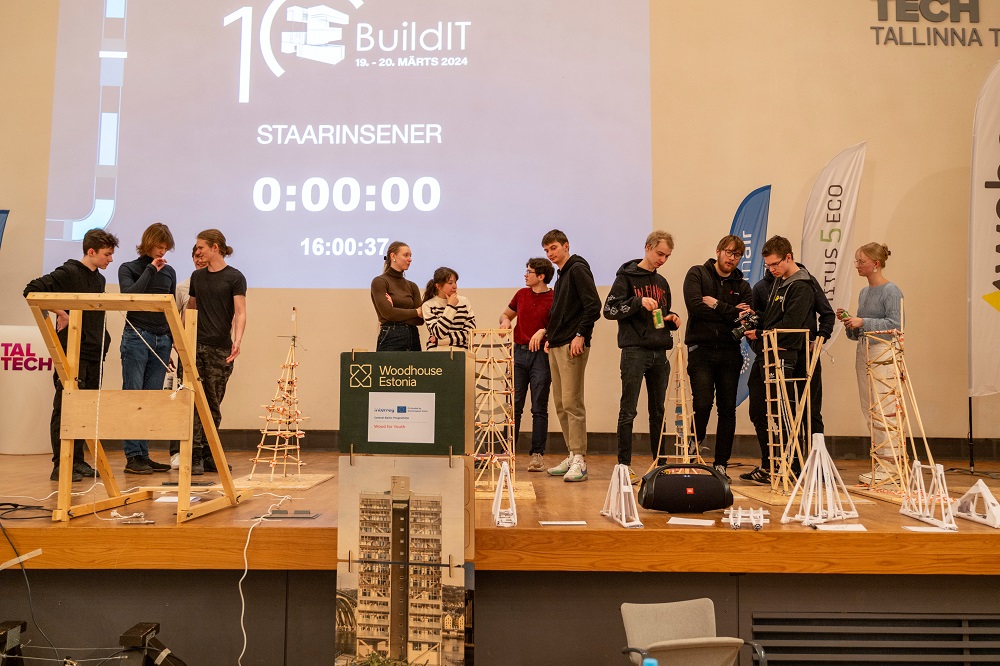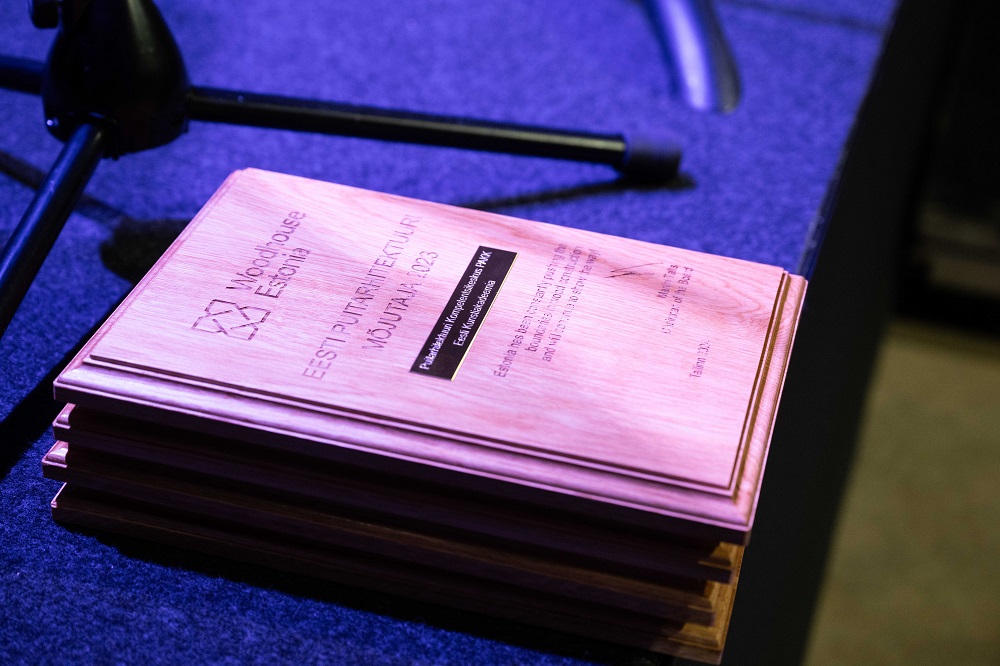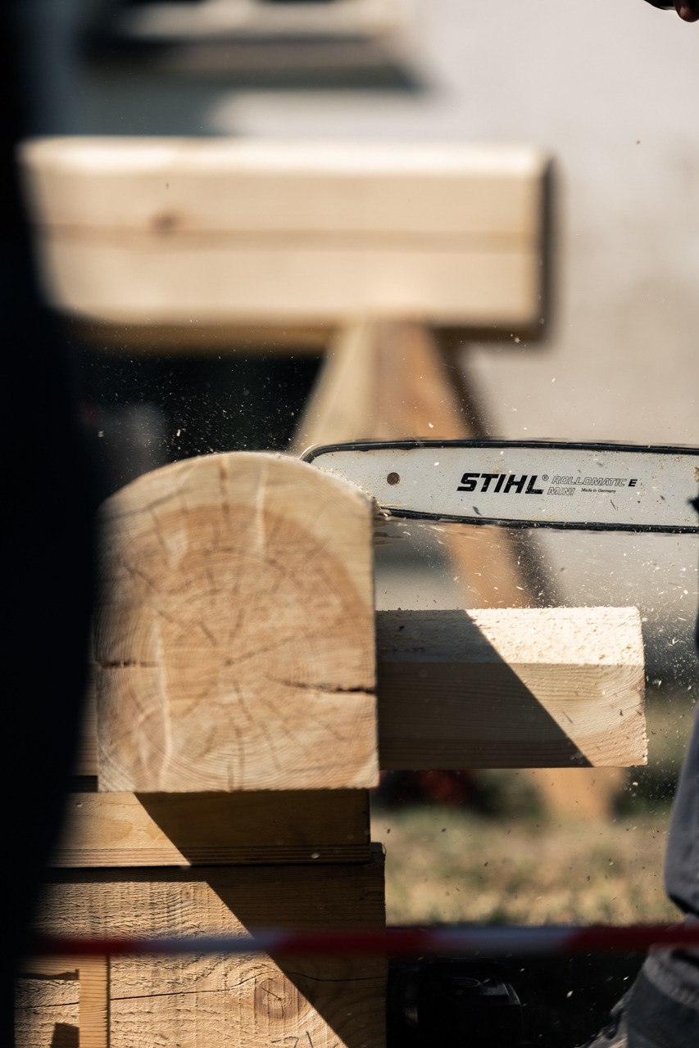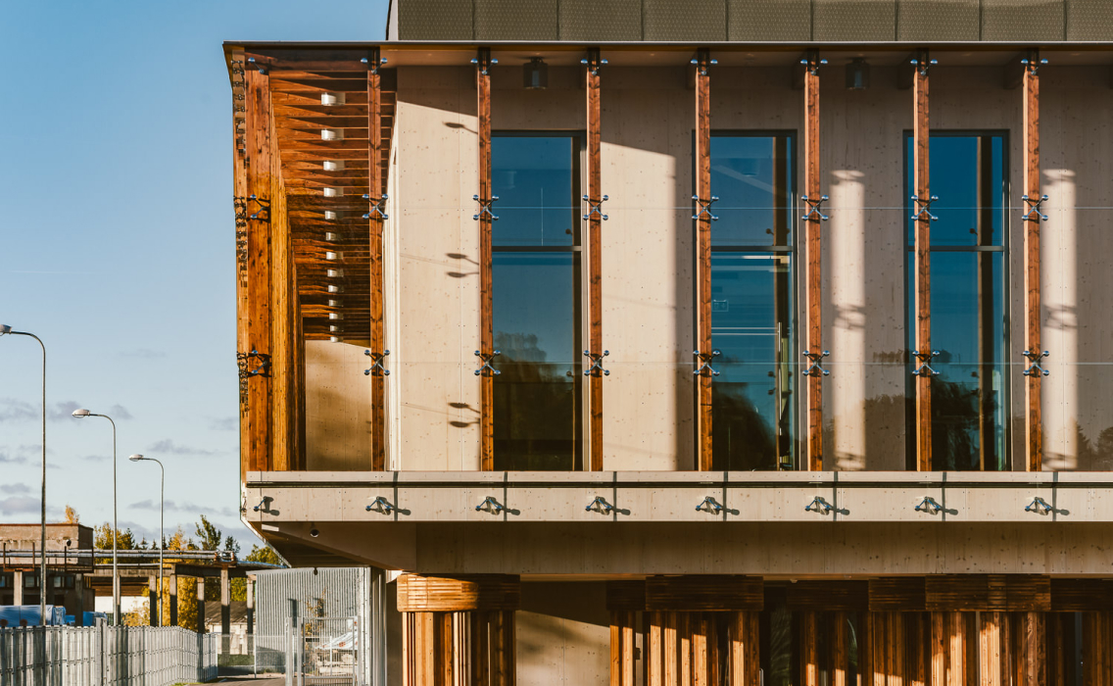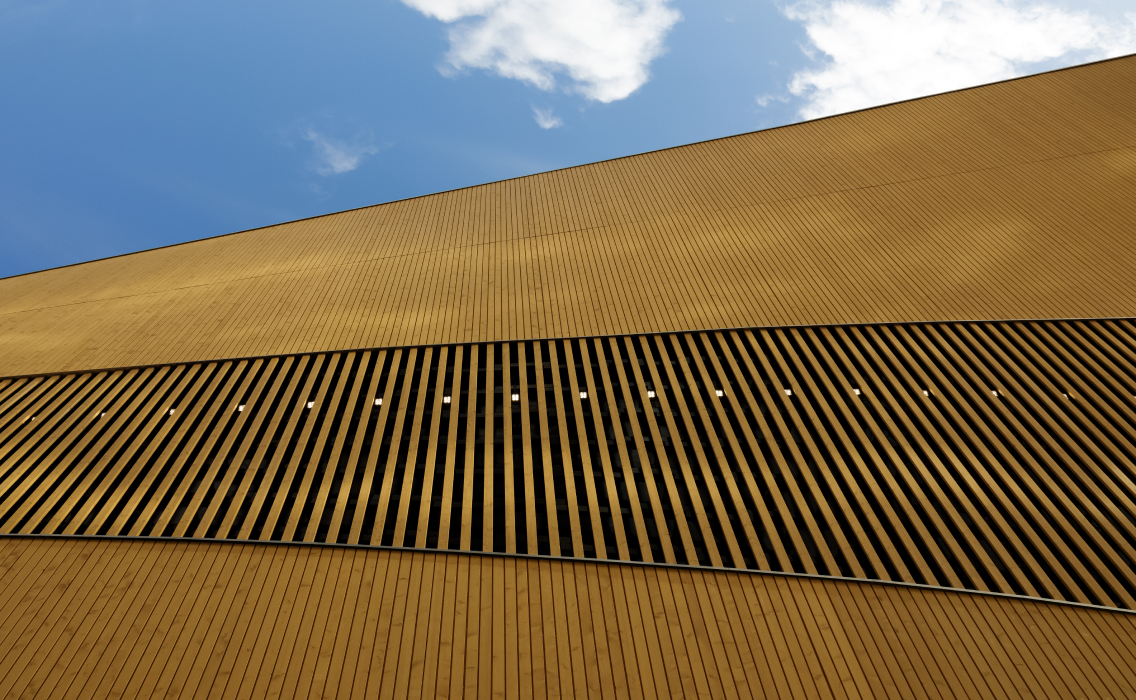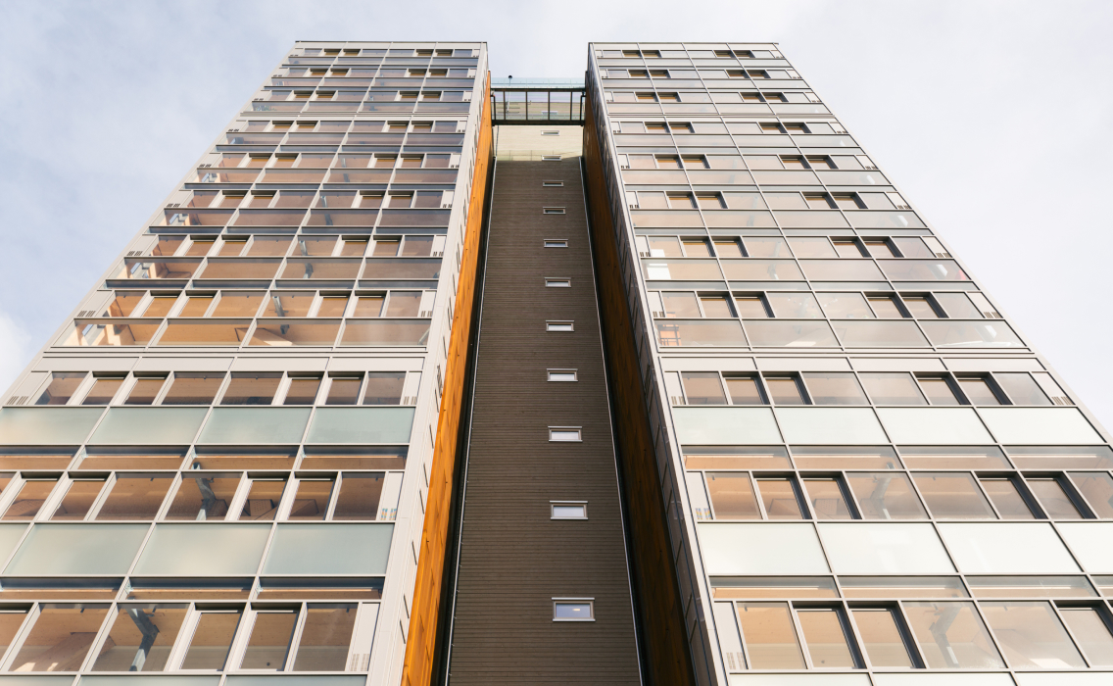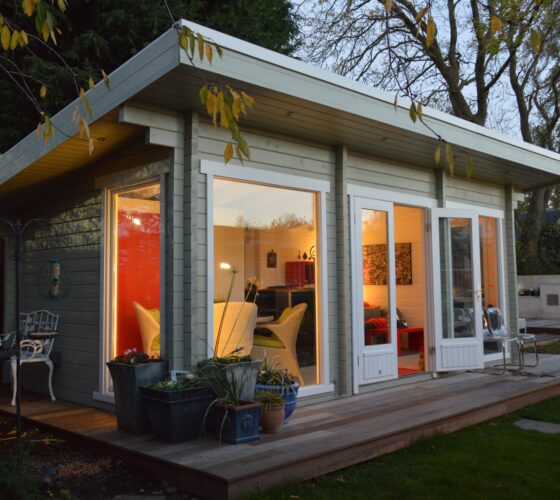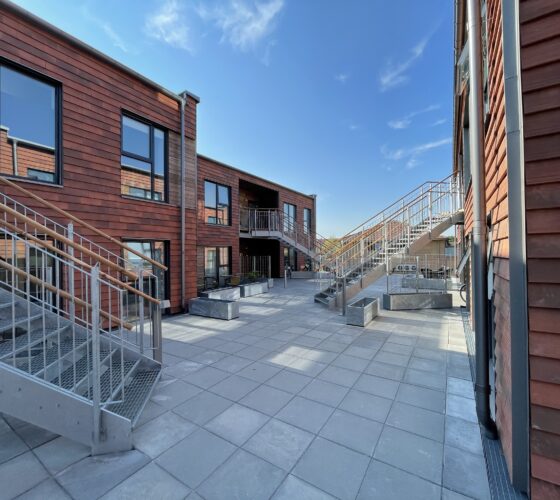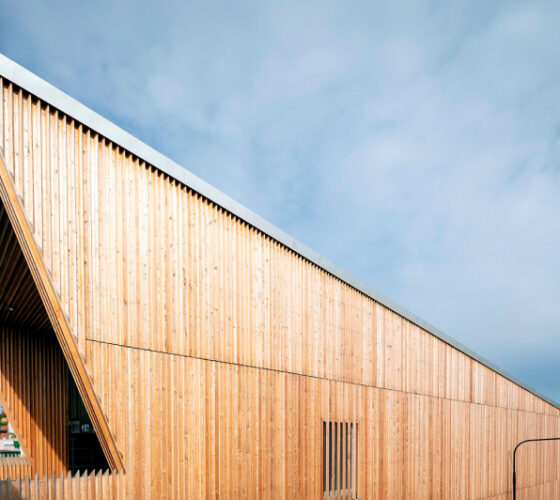Estonia shows the way for wood
Estonia has been constantly pushing the boundaries in wood construction and will continue to show the way.

No. 1
exporter of prefab wooden houses in the EU
#1
most certified woodhouse production in Europe
€539M
Estonian woodhouse industry export value in 2022
53 m
the tallest building constructed by an Estonian company
Estonia has a long tradition of producing houses from local pine or spruce. You can still find log homes that are over 300 years old. The industrial production of prefab buildings started already in the 1950s and has seen rapid development in the past 20 years, becoming one of the key industries in Estonia.
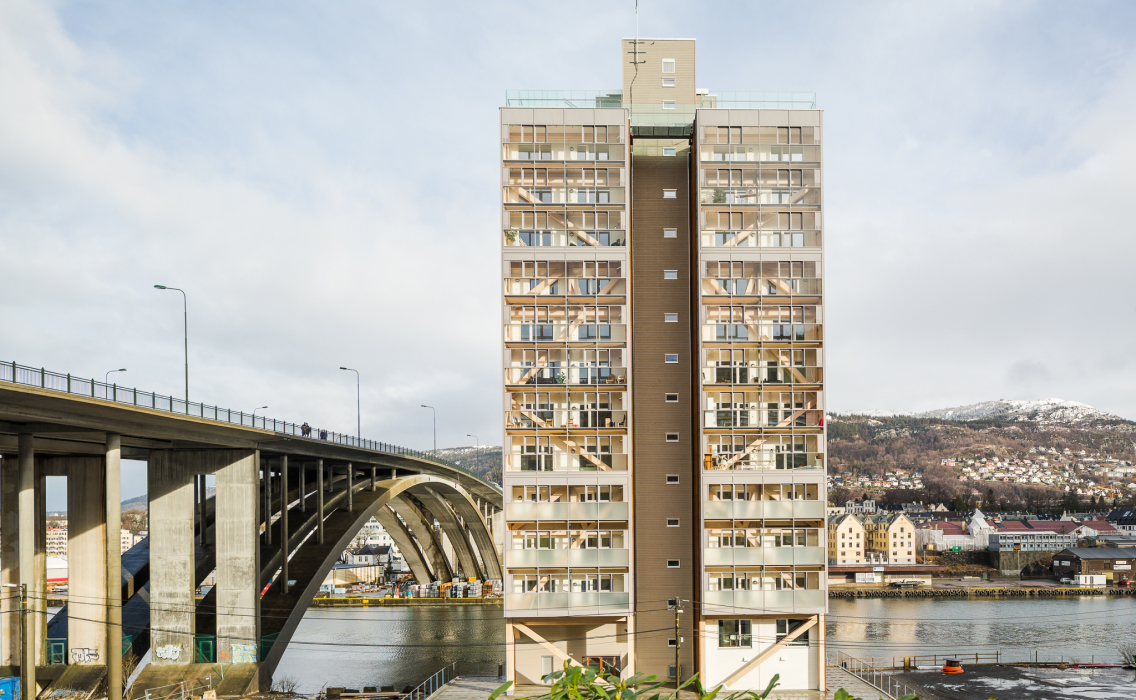
Using scientific research, certified materials and controlled production processes, we are able to deliver every type of building from a complex high-rise to a handcrafted sauna.
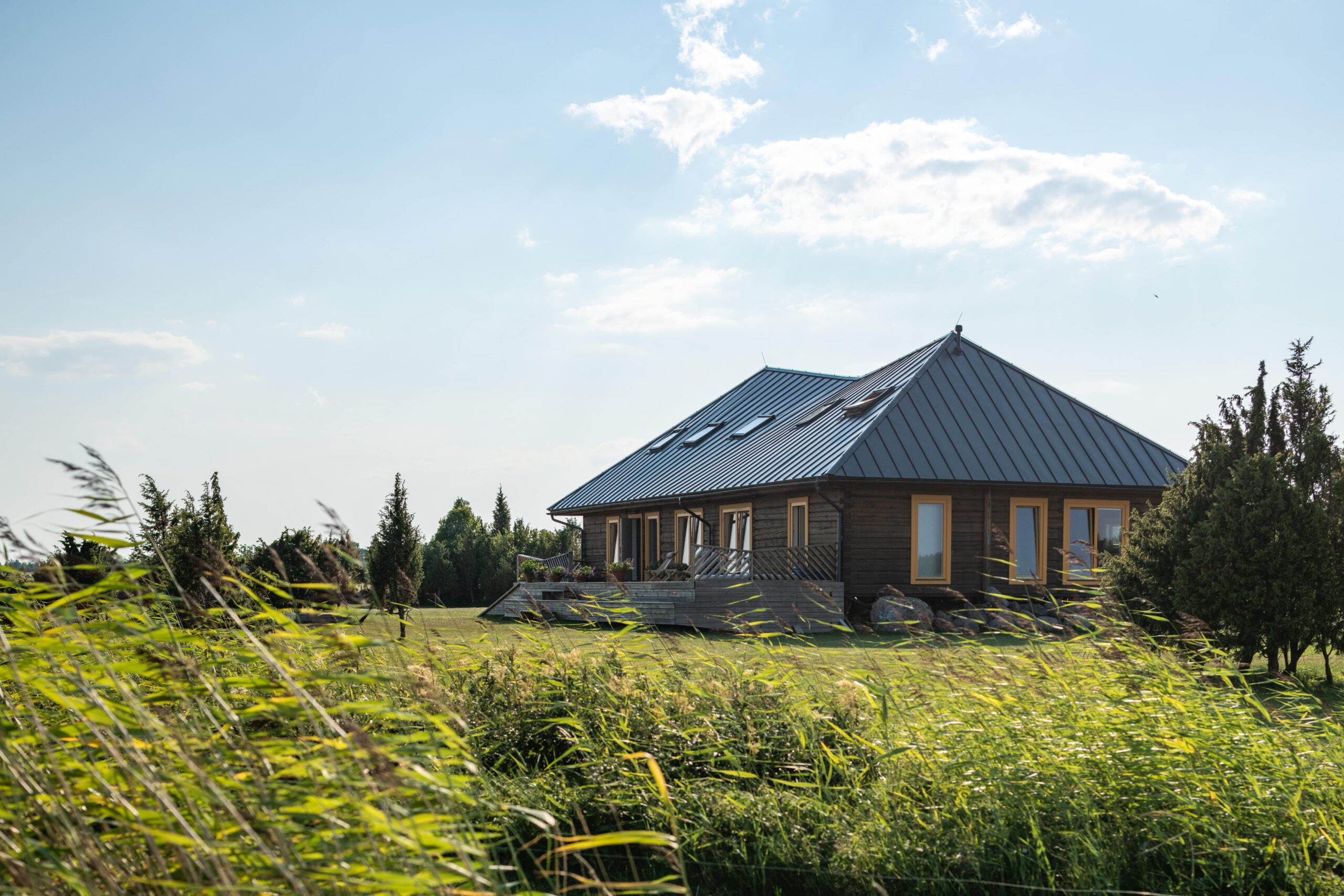
What makes Estonia special?
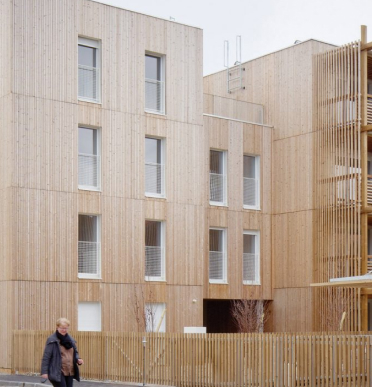
Estonian companies arefast +
flexible
flexible
Problem-solvers by nature, Estonian wooden house companies are valued for finding solutions to even the most complex challenges. We will make any idea real and do it quickly. Our production facilities provide enough capacity yet can be tailored to individual needs.
Read more
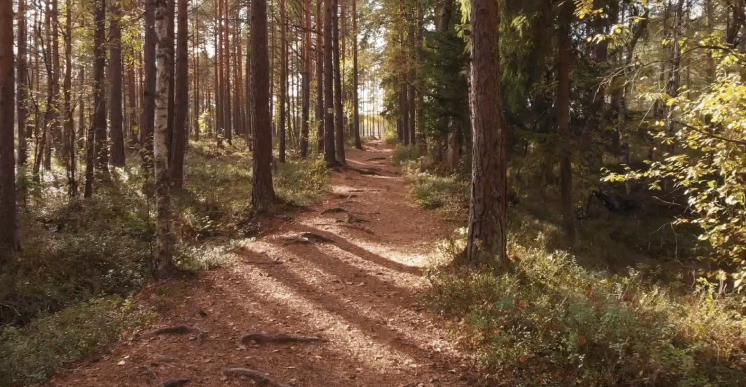
Our production combinestradition +
innovation
innovation
In a country where forests cover 50% of the territory, wood construction is deeply rooted in tradition. Building on centuries of know-how Estonian woodhouse sector has become an innovation leader, combining extensive R&D with cutting-edge design & technology.
Read more
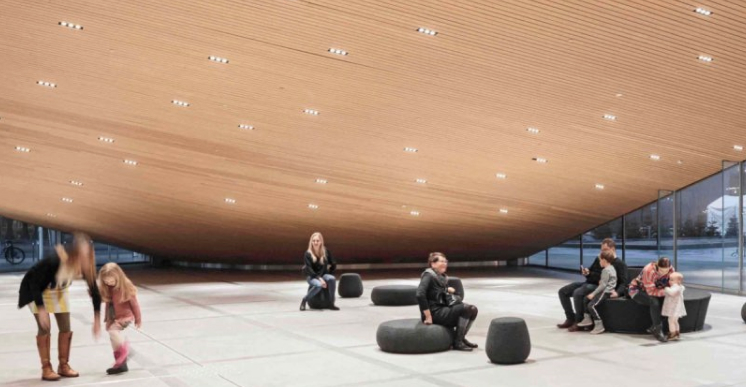
We’re renowed worldwide forquality +
experience
experience
Estonia has become the largest exporter of wooden houses in Europe. This success stems from our innovative mindset and Nordic business ethics. We have a wealth of experience and understand the traditions, regulations and other specifics of different markets.
Read more
See for yourself – meet the partners
#1 exporter
in Europe
Estonian companies have become global players with over 90% their production exported. This has led us to become the largest exporter of wooden houses in Europe. The main markets are Scandinavia and Germany, but our houses have reached over 70 countries, including Japan, South Africa and South Korea.
Main export markets (2021)
- Germany, Norway, Sweden
- UK, Netherlands, Finland, France
- Denmark, Austria, Switzerland, Czech Republic, Iceland
